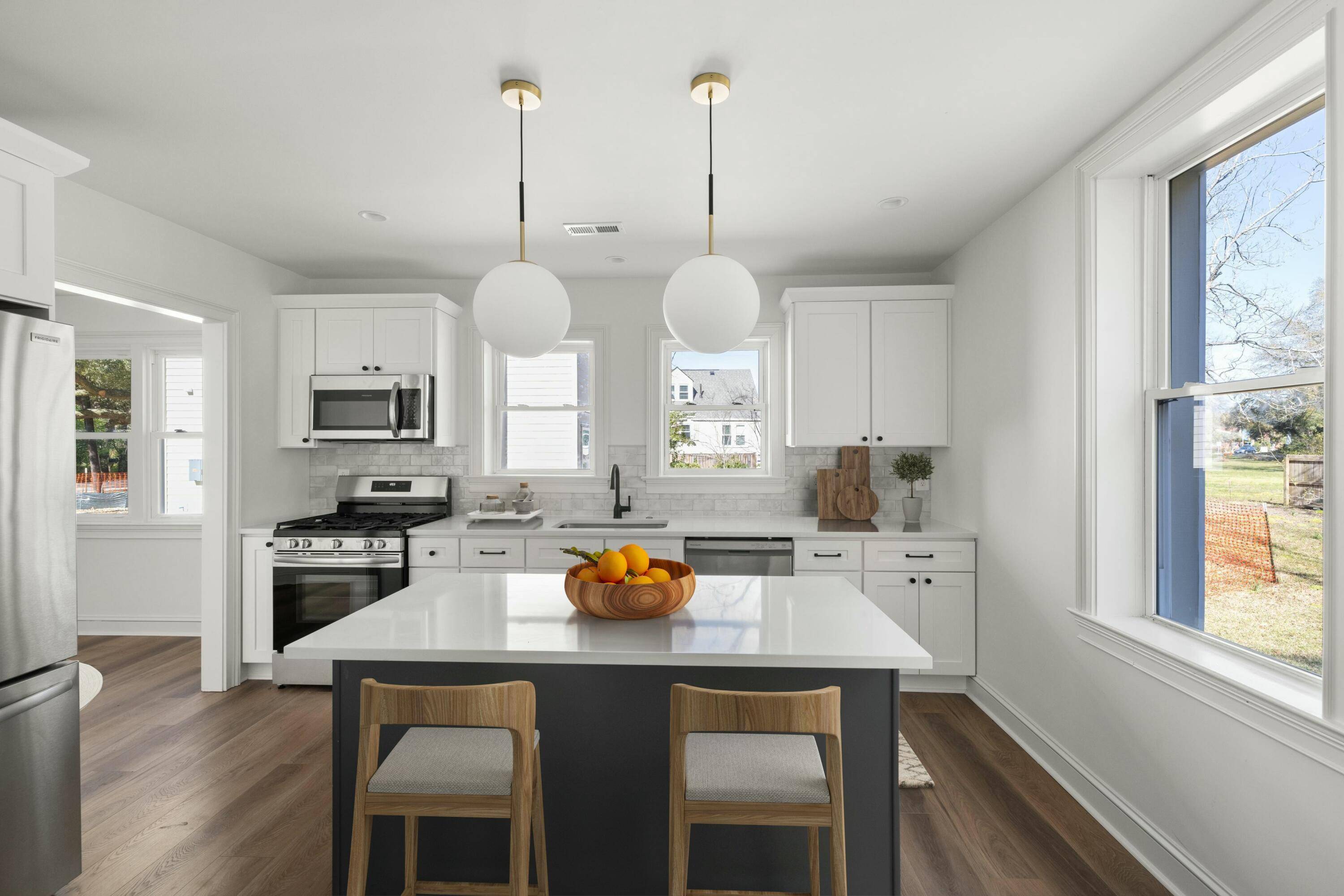Bought with Daniel Ravenel Sotheby's International Realty
$607,500
$610,000
0.4%For more information regarding the value of a property, please contact us for a free consultation.
3 Beds
2 Baths
1,436 SqFt
SOLD DATE : 05/07/2025
Key Details
Sold Price $607,500
Property Type Single Family Home
Sub Type Single Family Detached
Listing Status Sold
Purchase Type For Sale
Square Footage 1,436 sqft
Price per Sqft $423
Subdivision Bur Clare
MLS Listing ID 25007862
Sold Date 05/07/25
Bedrooms 3
Full Baths 2
Year Built 1950
Lot Size 0.300 Acres
Acres 0.3
Property Sub-Type Single Family Detached
Property Description
This adorable cottage is fully renovated and perfect for a buyer who wants to experience the best that Charleston has to offer. Perfectly situated between Downtown Charleston and Folly Beach, you are never far from the sights of downtown or the serene retreat of the beach. Additionally, this home sits on a nicely sized lot beneath a grand oak tree and is flanked by large, established azalea bushes. Inside, you will find bright white walls and meticulously chosen neutral finishes. With an open living, dining, and kitchen area leading to the back porch, the home is great for entertaining or everyday living. The kitchen offers a central island, gas range, stainless steel appliances, and a stylish tile backsplash. The spacious primary bedroom features dual closets and vanities, along with alarge walk-in shower adorned with marble herringbone floor tile, gray subway wall tile, and a sleek glass shower door. The second bathroom includes classic white subway tile and striking dark penny tiles. To top it all off, the home has updated plumbing and electric, and a new roof ensuring low maintenance living and peace of mind. With all of this offered in single-story living, this home is the perfect option for a multitude of buyers.
Location
State SC
County Charleston
Area 21 - James Island
Rooms
Primary Bedroom Level Lower
Master Bedroom Lower Ceiling Fan(s), Multiple Closets
Interior
Interior Features Ceiling - Smooth, Kitchen Island, Eat-in Kitchen, Family, Separate Dining
Heating Central
Cooling Central Air
Exterior
Parking Features 1 Car Garage, Off Street
Garage Spaces 1.0
Fence Fence - Wooden Enclosed
Utilities Available Dominion Energy
Total Parking Spaces 1
Building
Lot Description 0 - .5 Acre, Interior Lot
Story 1
Sewer Public Sewer
Water Public
Architectural Style Cottage
Level or Stories One
New Construction No
Schools
Elementary Schools James Island
Middle Schools Camp Road
High Schools James Island Charter
Others
Acceptable Financing Cash, Conventional
Listing Terms Cash, Conventional
Financing Cash,Conventional
Read Less Info
Want to know what your home might be worth? Contact us for a FREE valuation!

Our team is ready to help you sell your home for the highest possible price ASAP
"My job is to find and attract mastery-based agents to the office, protect the culture, and make sure everyone is happy! "






