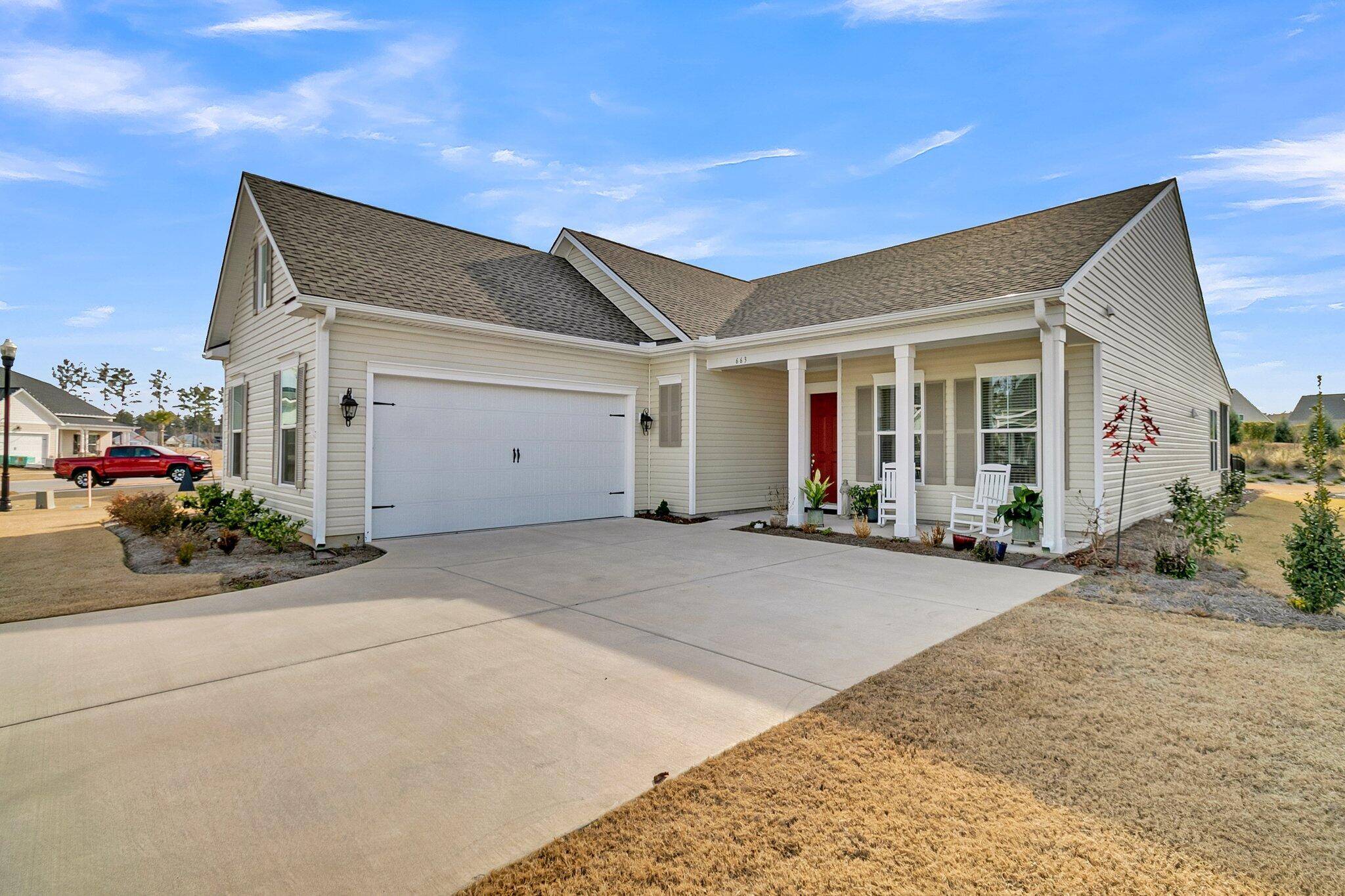Bought with AgentOwned Realty Preferred Group
$560,000
$575,000
2.6%For more information regarding the value of a property, please contact us for a free consultation.
3 Beds
2.5 Baths
2,459 SqFt
SOLD DATE : 05/29/2025
Key Details
Sold Price $560,000
Property Type Single Family Home
Sub Type Single Family Detached
Listing Status Sold
Purchase Type For Sale
Square Footage 2,459 sqft
Price per Sqft $227
Subdivision Cane Bay Plantation
MLS Listing ID 25008358
Sold Date 05/29/25
Bedrooms 3
Full Baths 2
Half Baths 1
Year Built 2023
Lot Size 9,583 Sqft
Acres 0.22
Property Sub-Type Single Family Detached
Property Description
BETTER THAN NEW, this year-old Lewes home features 3 bedrooms, 2.5 baths, a French door office, screened-in porch, and many after-market home updates. Situated on a pie-shaped lot with extra space between neighbors and backing up to a large wooded berm, you'll love its uniquely private location. A side-entry garage and full front porch provide impressive curb appeal. Step inside to find laminate wood floors extending throughout the living areas and bedrooms - NO CARPET IN HOME! The luxury island kitchen includes quartz countertops, soft-closing white cabinetry with single tray pull out storage, GE Cafe appliances with five-burner gas cooktop, double ovens, and included French door refrigerator, herringbone tile backsplash, custom pendant lighting, a reverse osmosis system, and walk-inpantry. The spacious living room includes a cozy gas fireplace with granite surround. An adjacent eat-in breakfast nook offers plenty of space for a large dining table. Step outside to find huge screened-in porch and patio space overlooking a privately fenced-in backyard with private berm views. Back inside, the Owner's Suite includes His & Hers closets and an en-suite bath with 12x24" tile floors, a double sink quartz vanity, walk-in tile shower with built in bench and frameless shower door, and linen closet. Two additional bedrooms and a full bath with walk-in tile shower sit down their own hallway, providing privacy for owners and guests alike. A large French door office is the perfect flex space for a home office or den. The spacious laundry room includes front loading washer & dryer, built-in cabinetry and quartz folding counter, and utility sink. You'll be 'wowed' by all the useful storage - a large walk-in storage closet and many keep and spacious closets throughout provide plenty of space for all of life's extras. Home is also equipped with a whole house water filtration system and 220-electrical outlet for an electric vehicle. Don't miss out on this opportunity to the lakeside 55+ community, Four Seasons, in a nearly new home with home features not offered by the builder. Four Seasons offers a full calendar of events, full-time lifestyle director, and many clubs.
Location
State SC
County Berkeley
Area 74 - Summerville, Ladson, Berkeley Cty
Region Four Seasons
City Region Four Seasons
Rooms
Primary Bedroom Level Lower
Master Bedroom Lower Ceiling Fan(s), Multiple Closets, Walk-In Closet(s)
Interior
Interior Features Ceiling - Smooth, High Ceilings, Kitchen Island, Walk-In Closet(s), Ceiling Fan(s), Eat-in Kitchen, Family, Entrance Foyer, Great, Office, Pantry, Study
Heating Natural Gas
Cooling Central Air
Flooring Ceramic Tile, Laminate
Fireplaces Number 1
Fireplaces Type Gas Log, Great Room, One
Window Features Window Treatments - Some
Laundry Laundry Room
Exterior
Exterior Feature Lawn Irrigation, Rain Gutters
Parking Features 2 Car Garage, Attached, Garage Door Opener
Garage Spaces 2.0
Fence Fence - Metal Enclosed
Community Features Boat Ramp, Clubhouse, Dock Facilities, Dog Park, Fitness Center, Gated, Lawn Maint Incl, Pool, Security, Tennis Court(s), Trash, Walk/Jog Trails
Utilities Available BCW & SA, Berkeley Elect Co-Op, Dominion Energy
Roof Type Architectural
Porch Patio, Front Porch, Porch - Full Front, Screened
Total Parking Spaces 2
Building
Story 1
Foundation Slab
Sewer Public Sewer
Water Public
Architectural Style Ranch, Traditional
Level or Stories One
Structure Type Vinyl Siding
New Construction No
Schools
Elementary Schools Cane Bay
Middle Schools Cane Bay
High Schools Cane Bay High School
Others
Acceptable Financing Cash, Conventional, FHA, VA Loan
Listing Terms Cash, Conventional, FHA, VA Loan
Financing Cash,Conventional,FHA,VA Loan
Special Listing Condition 10 Yr Warranty, 55+ Community, Retirement
Read Less Info
Want to know what your home might be worth? Contact us for a FREE valuation!

Our team is ready to help you sell your home for the highest possible price ASAP
"My job is to find and attract mastery-based agents to the office, protect the culture, and make sure everyone is happy! "






