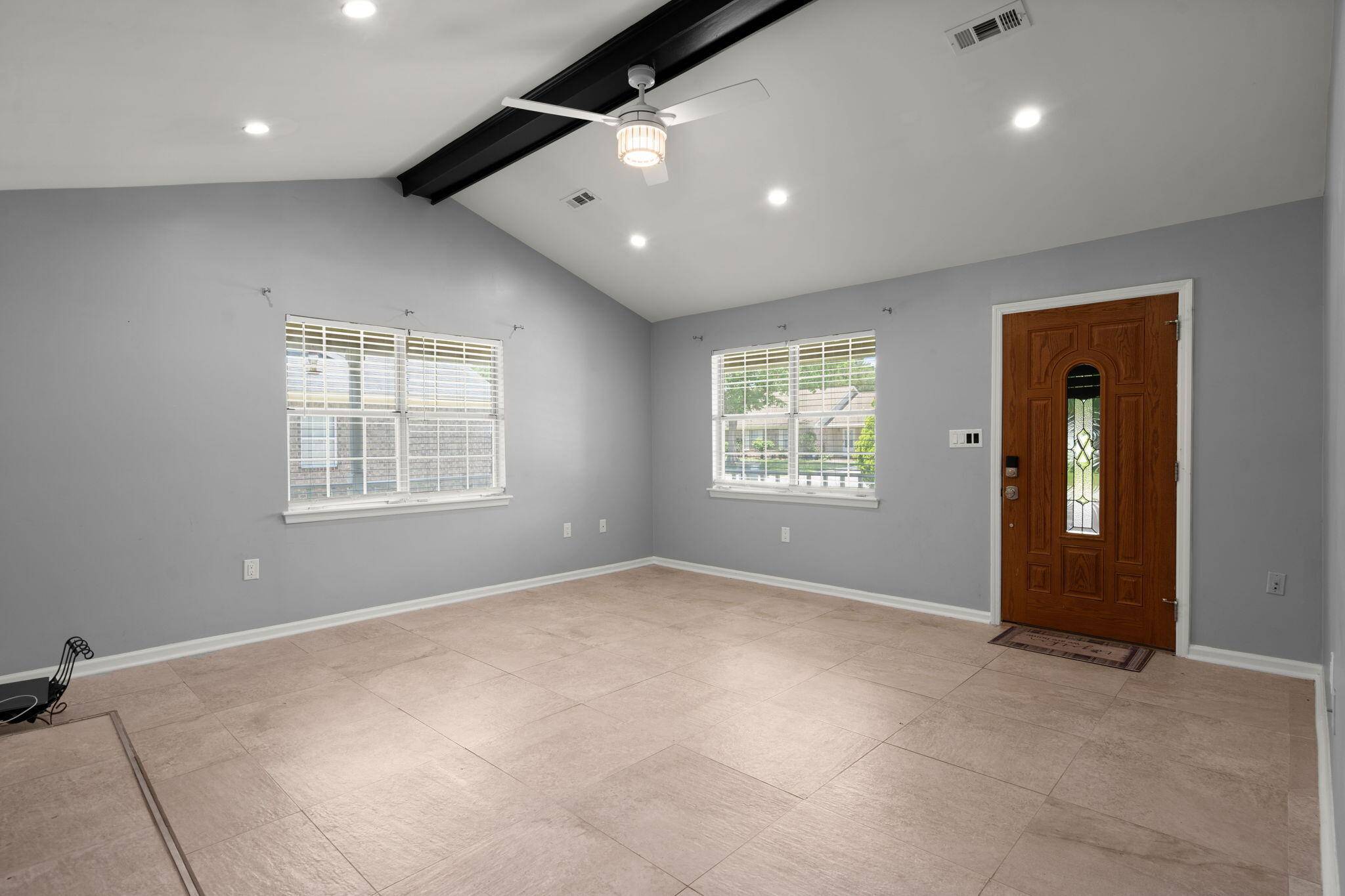Bought with Carolina Elite Real Estate
$300,000
$285,000
5.3%For more information regarding the value of a property, please contact us for a free consultation.
3 Beds
2 Baths
1,267 SqFt
SOLD DATE : 06/10/2025
Key Details
Sold Price $300,000
Property Type Single Family Home
Sub Type Single Family Detached
Listing Status Sold
Purchase Type For Sale
Square Footage 1,267 sqft
Price per Sqft $236
Subdivision Forest Hills Iii
MLS Listing ID 25013454
Sold Date 06/10/25
Bedrooms 3
Full Baths 2
Year Built 1989
Lot Size 9,583 Sqft
Acres 0.22
Property Sub-Type Single Family Detached
Property Description
*Professional photos coming soon.* Welcome to 7733 Buck Pond - a 3-bedroom, 2-bath home with a 2 car garage. It's full of charm & ready for your personal touch. The spacious living room features cathedral ceilings with exposed beams & a wood-burning fireplace, creating a warm & inviting space to relax or entertain. The primary suite includes a walk-in closet & an updated ensuite bath, while both bathrooms offer refreshed finishes. The layout flows easily for everyday living. Step outside to enjoy the wrap-around front porch--perfect for morning coffee or evening sunsets. Out back, you'll find a large, fenced-in yard offering privacy & space for kids, pets, or weekend gatherings. With standout features & room to grow, this home is a great opportunity. Come see the potential at Buck Pond!
Location
State SC
County Charleston
Area 32 - N.Charleston, Summerville, Ladson, Outside I-526
Rooms
Primary Bedroom Level Lower
Master Bedroom Lower
Interior
Interior Features Ceiling - Smooth, Walk-In Closet(s), Ceiling Fan(s), Eat-in Kitchen, Family, Utility
Heating Electric
Cooling Central Air
Flooring Ceramic Tile, Luxury Vinyl
Fireplaces Number 1
Fireplaces Type Living Room, One, Wood Burning
Laundry Washer Hookup
Exterior
Parking Features 2 Car Garage, Attached
Garage Spaces 2.0
Fence Privacy
Community Features Bus Line
Utilities Available Charleston Water Service, Dominion Energy
Roof Type Architectural
Porch Patio, Front Porch
Total Parking Spaces 2
Building
Lot Description 0 - .5 Acre, Interior Lot
Story 1
Foundation Slab
Sewer Public Sewer
Water Public
Architectural Style Ranch
Level or Stories One
Structure Type Brick Veneer,Vinyl Siding
New Construction No
Schools
Elementary Schools Lambs
Middle Schools Jerry Zucker
High Schools Stall
Others
Acceptable Financing Any
Listing Terms Any
Financing Any
Read Less Info
Want to know what your home might be worth? Contact us for a FREE valuation!

Our team is ready to help you sell your home for the highest possible price ASAP
"My job is to find and attract mastery-based agents to the office, protect the culture, and make sure everyone is happy! "






