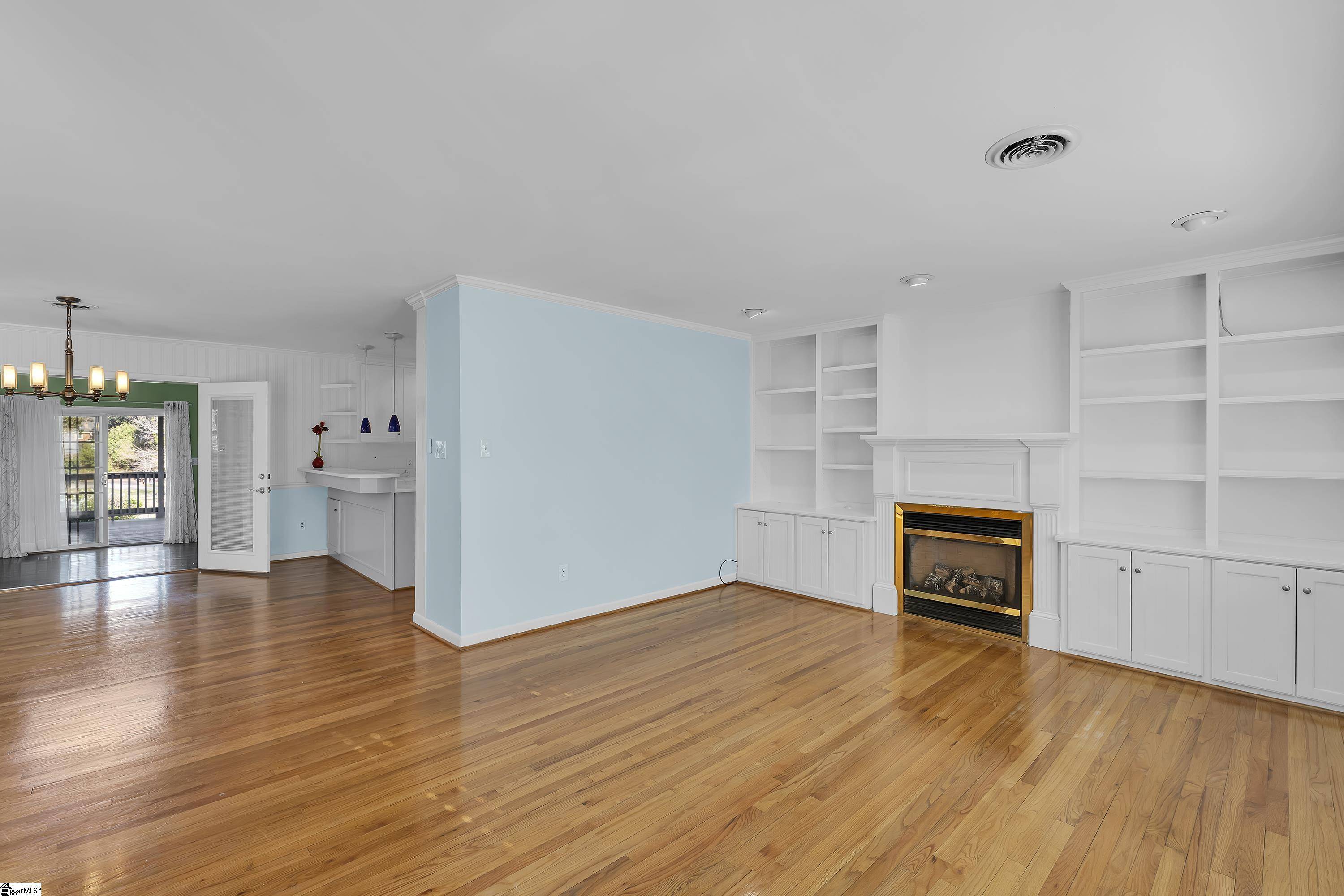$365,000
$365,000
For more information regarding the value of a property, please contact us for a free consultation.
3 Beds
3 Baths
2,893 SqFt
SOLD DATE : 06/13/2025
Key Details
Sold Price $365,000
Property Type Single Family Home
Sub Type Single Family Residence
Listing Status Sold
Purchase Type For Sale
Approx. Sqft 2800-2999
Square Footage 2,893 sqft
Price per Sqft $126
MLS Listing ID 1551735
Sold Date 06/13/25
Style Ranch
Bedrooms 3
Full Baths 3
Construction Status 50+
HOA Y/N no
Year Built 1967
Building Age 50+
Annual Tax Amount $1,975
Lot Size 0.600 Acres
Lot Dimensions 83 x 275 x 114 x 256
Property Sub-Type Single Family Residence
Property Description
Charming Home in Desirable Eastside Location. This lovely 3-bedroom, 3-bathroom home at 136 Clemson St. has the perfect blend of comfort, convenience, and charm. Located in a quiet, family-friendly neighborhood on Spartanburg's sought-after Eastside, you'll enjoy peaceful living just minutes from shopping, dining, and downtown amenities. With easy access to 7 local colleges and only a short drive to the brand-new baseball stadium, this location truly has it all! Some of the key features of this lovely home include beautiful hardwood floors throughout the upstairs, an updated kitchen, beautiful sunroom offering plenty of natural light, gas log fireplace with surrounding bookcases, 2 spacious bedrooms upstairs and 1 on lower level (this bedroom does not have a window for egress), 3 full bathrooms, huge flex/rec room on lower level with a wood burning stove, indoor workshop, 2 car attached carport and 2 car detached carport for ample parking, covered deck and large patio for outdoor gatherings, large backyard and 2 outbuildings for extra storage or creative use. The home is located within the fantastic District 7 schools, making it a great option for families. This property is a must-see and won't last long! Schedule a showing today and discover all that this beautiful home features.
Location
State SC
County Spartanburg
Area 033
Rooms
Basement Partially Finished, Sump Pump, Walk-Out Access, Other
Master Description Full Bath, Primary on Main Lvl, Shower-Separate, Walk-in Closet
Interior
Interior Features Bookcases, Ceiling Fan(s), Ceiling Smooth, Countertops-Solid Surface, Walk-In Closet(s), Pantry
Heating Electric, Heat Pump
Cooling Electric, Heat Pump
Flooring Ceramic Tile, Wood, Laminate
Fireplaces Number 1
Fireplaces Type Gas Log
Fireplace Yes
Appliance Gas Cooktop, Dishwasher, Disposal, Self Cleaning Oven, Refrigerator, Electric Oven, Range Hood, Electric Water Heater
Laundry In Basement, Laundry Closet, Electric Dryer Hookup, Washer Hookup
Exterior
Exterior Feature Under Ground Irrigation
Parking Features Attached, Concrete, Carport, Detached, Driveway
Garage Spaces 2.0
Fence Fenced
Community Features Street Lights, Recreational Path
Utilities Available Cable Available
Roof Type Composition
Garage Yes
Building
Lot Description 1/2 - Acre, Few Trees, Sprklr In Grnd-Full Yard
Story 1
Foundation Basement
Sewer Public Sewer
Water Public, Spbg
Architectural Style Ranch
Construction Status 50+
Schools
Elementary Schools Jesse W Boyd
Middle Schools Mccraken
High Schools Spartanburg
Others
HOA Fee Include None
Read Less Info
Want to know what your home might be worth? Contact us for a FREE valuation!

Our team is ready to help you sell your home for the highest possible price ASAP
Bought with Non MLS
"My job is to find and attract mastery-based agents to the office, protect the culture, and make sure everyone is happy! "






