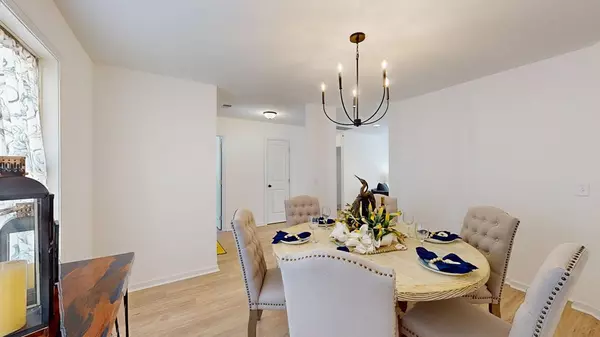$345,000
$359,000
3.9%For more information regarding the value of a property, please contact us for a free consultation.
4 Beds
3 Baths
2,250 SqFt
SOLD DATE : 06/18/2025
Key Details
Sold Price $345,000
Property Type Single Family Home
Sub Type Single Family Residence
Listing Status Sold
Purchase Type For Sale
Square Footage 2,250 sqft
Price per Sqft $153
Subdivision Club Forest
MLS Listing ID 168941
Sold Date 06/18/25
Style Ranch
Bedrooms 4
Full Baths 2
Half Baths 1
Year Built 2024
Lot Size 0.520 Acres
Acres 0.52
Lot Dimensions 0.52
Property Sub-Type Single Family Residence
Source Sumter Board of REALTORS®
Property Description
Quixote Club is an exquisite 18 hole private golf club, less than a 1/2 mile to this new built 4 BR, brick, stylist home. Open floor plan to the GRTRM, dining, kitchen & breakfast room. Fireplace in GRTRM with a wall of windows. Dream kitchen with large island, granite, stainless appliances, walk in pantry & custom painted cabinets. Large master with a private door to the back porch and a ensuite bath with his and her separate granite vanities & separate walk in closets, a toilet room, walk in shower & a soaker tub. Split bedroom offers 2 BRs and a Jack & Jill bath. Cabinetry & sink in utility room, which is located next to a hall half bath. Fourth BR could be an office, two car garage, Kingsbury & more. Seller is owner of Gainey Construction LLC & Advantage Realty & Broker in Charge.
Location
State SC
County Sumter
Community Club Forest
Area Club Forest
Direction Pinewood Road to Golfair Road, first street past golf course, then vere left on Golfcrest, then first street around curve to Heather Lane, house on the right.
Rooms
Basement No
Interior
Interior Features Eat-in Kitchen
Heating Heat Pump
Cooling Central Air, Ceiling Fan(s), Heat Pump
Flooring Carpet, Luxury Vinyl, Other, Plank
Fireplaces Type Yes
Fireplace Yes
Appliance Disposal, Dishwasher, Microwave, Range, Refrigerator
Laundry Electric Dryer Hookup, Washer Hookup
Exterior
Garage Spaces 2.0
Community Features Sidewalks
Utilities Available Cable Available
View Downtown
Roof Type Shingle
Porch Deck, Patio, Porch, Rear Porch, Covered Patio, Rear Patio, Stoop, Rear Deck, Covered Deck
Building
Lot Description Landscaped
Foundation Slab
Sewer Public Sewer
Water Public
Structure Type Brick
New Construction Yes
Schools
Elementary Schools Kingsbury
Middle Schools Bates
High Schools Sumter
Others
Tax ID 2070503019
Acceptable Financing Cash, Conventional, FHA, VA Loan
Listing Terms Cash, Conventional, FHA, VA Loan
Special Listing Condition Deeded
Read Less Info
Want to know what your home might be worth? Contact us for a FREE valuation!

Our team is ready to help you sell your home for the highest possible price ASAP

"My job is to find and attract mastery-based agents to the office, protect the culture, and make sure everyone is happy! "






