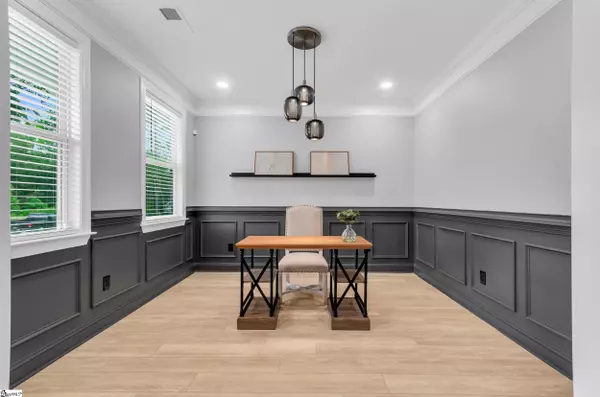$510,000
$525,000
2.9%For more information regarding the value of a property, please contact us for a free consultation.
4 Beds
4 Baths
2,749 SqFt
SOLD DATE : 08/04/2025
Key Details
Sold Price $510,000
Property Type Single Family Home
Sub Type Single Family Residence
Listing Status Sold
Purchase Type For Sale
Approx. Sqft 2600-2799
Square Footage 2,749 sqft
Price per Sqft $185
Subdivision River Springs
MLS Listing ID 1558095
Sold Date 08/04/25
Style Craftsman
Bedrooms 4
Full Baths 3
Half Baths 1
Construction Status 1-5
HOA Fees $31/ann
HOA Y/N yes
Building Age 1-5
Annual Tax Amount $3,177
Lot Size 0.620 Acres
Lot Dimensions 92 x 325 x 95 x 278
Property Sub-Type Single Family Residence
Property Description
Welcome to 226 Deerview Trail – A Modern Craftsman Retreat in River Springs, this meticulously crafted 4-bedroom, 3.5-bathroom fully upgraded home offers a harmonious blend of luxury and comfort. Built in 2022, and with enhancements over the past 3 years that have made this home as functional as it is now eye-catching! This residence spans approximately 2,750 sq ft and is situated on a generous over half acre lot, providing ample space for both indoor and outdoor living. Interior Features to note are a completely redone Gourmet Kitchen with extended pantry style cabinetry in the oversized island, primary bedroom with ensuite on the main level, oversized rec room on the second level of the home, Laundry with countertop to make folding laundry or those hard to dry flat items so much easier and so so much more. You will enjoy cooking and entertaining in your beautiful kitchen with brand new double oven, smooth top convection cooktop that is also able to be converted to a gas cooktop as it has already had the plumbing for it originally, oversized island with tons of extra storage in it. The cabinetry, backsplash and quartz counters were all replaced to make this kitchen fit for a chef! The primary suite has a spa inspired bathroom with tranquil colors for the tile shower with a rain shower head and a large seat to relax. If entertaining a large group or you just enjoy having multiple areas to use, you will enjoy the large living area that opens from the kitchen, the upstairs rec room and the outdoor living spaces. The backyard is a dream waiting to be encountered. It offers a screened in covered back patio, a cooking pad that already has a gas line installed for a grill and a huge backyard going all the way to the trees. A pool can be installed with ease behind the home as the septic tank and drains are to the right of the back of the house at the end of the driveway. Noteworthy items you definitely need to know about this home a full intuitive irrigation system for the front and the entire back yard, has tankless water heater, it has already been wired for a portable generator making hurricane season a little more worry free, recessed lighting has been added to most rooms. This location is close to so much while having so much peace. Come experience the perfect blend of modern design and timeless craftsmanship at 226 Deerview Trail!
Location
State SC
County Greenville
Area 041
Rooms
Basement None
Master Description Double Sink, Primary on Main Lvl, Shower Only
Interior
Interior Features High Ceilings, Ceiling Fan(s), Ceiling Smooth, Open Floorplan, Soaking Tub, Walk-In Closet(s), Countertops – Quartz, Pantry
Heating Forced Air, Natural Gas
Cooling Central Air, Electric
Flooring Carpet, Ceramic Tile, Luxury Vinyl
Fireplaces Type None
Fireplace Yes
Appliance Cooktop, Dishwasher, Self Cleaning Oven, Oven, Electric Oven, Double Oven, Microwave, Gas Water Heater, Tankless Water Heater
Laundry 1st Floor, Walk-in, Laundry Room
Exterior
Parking Features Attached, Concrete, Garage Door Opener, Driveway
Garage Spaces 2.0
Community Features Common Areas, Street Lights
Utilities Available Underground Utilities, Cable Available
Roof Type Architectural
Garage Yes
Building
Lot Description 1/2 Acre or Less, Few Trees, Sprklr In Grnd-Full Yard
Story 2
Foundation Slab
Sewer Septic Tank
Water Public
Architectural Style Craftsman
Construction Status 1-5
Schools
Elementary Schools Robert Cashion
Middle Schools Woodmont
High Schools Woodmont
Others
HOA Fee Include Street Lights,Restrictive Covenants
Read Less Info
Want to know what your home might be worth? Contact us for a FREE valuation!

Our team is ready to help you sell your home for the highest possible price ASAP
Bought with BHHS C Dan Joyner - Anderson
"My job is to find and attract mastery-based agents to the office, protect the culture, and make sure everyone is happy! "






