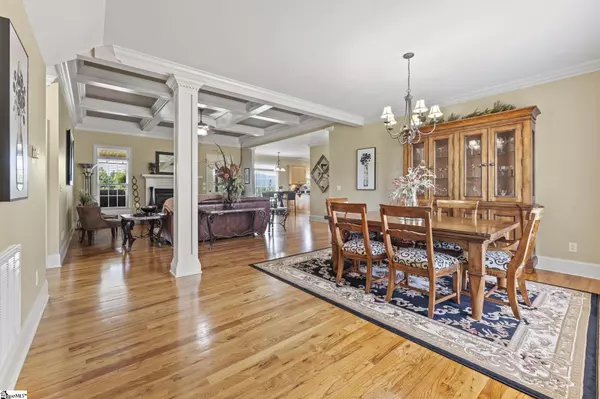$550,000
$574,900
4.3%For more information regarding the value of a property, please contact us for a free consultation.
4 Beds
4 Baths
3,434 SqFt
SOLD DATE : 08/29/2025
Key Details
Sold Price $550,000
Property Type Single Family Home
Sub Type Single Family Residence
Listing Status Sold
Purchase Type For Sale
Approx. Sqft 3400-3599
Square Footage 3,434 sqft
Price per Sqft $160
Subdivision Glastonbury Village
MLS Listing ID 1557306
Sold Date 08/29/25
Style Traditional
Bedrooms 4
Full Baths 3
Half Baths 1
Construction Status 11-20
HOA Fees $27/ann
HOA Y/N yes
Year Built 2008
Building Age 11-20
Annual Tax Amount $1,879
Lot Size 0.520 Acres
Lot Dimensions 203 x 110
Property Sub-Type Single Family Residence
Property Description
Located just 10 minutes from downtown Travelers Rest and 20 minutes to Greenville, this well maintained home has everything you have been looking for. The house sits on just over half of an acre flat lot that includes a fenced in backyard. This spacious 4-bedroom 3.5-bathroom home offers a master suite on the main floor and 3 more bedrooms upstairs with an additional living space or rec room to suit your needs. The giant loft space at the top of the stairs also has endless possibilities. When it comes to storage and closet space, there is no need to worry. A wall full of cabinets in the laundry room, the walk-in panty in the kitchen, hall closets throughout, walk-in attic space and not to mention each bedroom has its own walk-in closet will keep all of your belongings nicely organized. You can even showcase your vehicles on the newly epoxied garage floor! When it comes time to kick back and relax, the rear covered deck is the place to be. Take in the views of Paris Mountain while sipping your favorite beverage, or invite family and friends over for a gathering so all of the children and pets can roam freely in the expansive fenced-in backyard.
Location
State SC
County Greenville
Area 012
Rooms
Basement None
Master Description Double Sink, Full Bath, Primary on Main Lvl, Shower-Separate, Tub-Jetted, Walk-in Closet
Interior
Interior Features High Ceilings, Ceiling Fan(s), Tray Ceiling(s), Granite Counters, Open Floorplan, Walk-In Closet(s), Coffered Ceiling(s), Pantry
Heating Forced Air, Natural Gas
Cooling Central Air, Electric
Flooring Carpet, Wood, Vinyl
Fireplaces Number 1
Fireplaces Type Gas Log
Fireplace Yes
Appliance Cooktop, Dishwasher, Disposal, Refrigerator, Electric Cooktop, Microwave, Gas Water Heater
Laundry Sink, 1st Floor, Walk-in, Electric Dryer Hookup, Washer Hookup
Exterior
Parking Features Attached, Concrete
Garage Spaces 2.0
Fence Fenced
Community Features Common Areas
Roof Type Architectural
Garage Yes
Building
Lot Description 1/2 - Acre
Story 2
Foundation Crawl Space
Sewer Septic Tank
Water Public
Architectural Style Traditional
Construction Status 11-20
Schools
Elementary Schools Gateway
Middle Schools Blue Ridge
High Schools Blue Ridge
Others
HOA Fee Include Common Area Ins.,Street Lights
Read Less Info
Want to know what your home might be worth? Contact us for a FREE valuation!

Our team is ready to help you sell your home for the highest possible price ASAP
Bought with BHHS C Dan Joyner - CBD

"My job is to find and attract mastery-based agents to the office, protect the culture, and make sure everyone is happy! "






