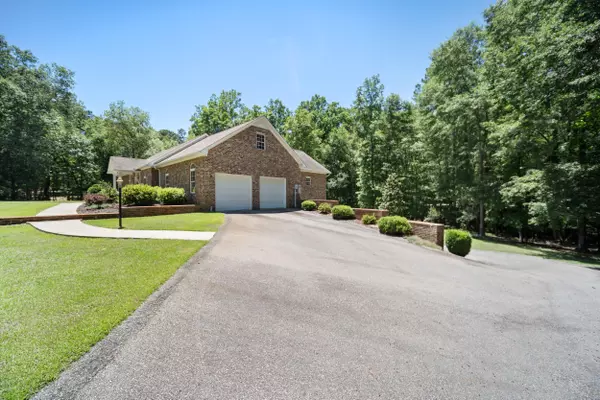Bought with Next Level Real Estate
$425,000
$450,000
5.6%For more information regarding the value of a property, please contact us for a free consultation.
3 Beds
2 Baths
2,537 SqFt
SOLD DATE : 09/02/2025
Key Details
Sold Price $425,000
Property Type Single Family Home
Sub Type Single Family Detached
Listing Status Sold
Purchase Type For Sale
Square Footage 2,537 sqft
Price per Sqft $167
Subdivision Sanoree
MLS Listing ID 25014523
Sold Date 09/02/25
Bedrooms 3
Full Baths 2
Year Built 2002
Lot Size 2.950 Acres
Acres 2.95
Property Sub-Type Single Family Detached
Property Description
Need room for that car collection? This stunning custom-built home blends comfort, style, and versatility--perfect for single-family or multigenerational living. Car lovers &hobbyists will love the 4 garage bays, including a 2-car garage with sleek, easy-to-clean resin flooring. The charm continues outside w/low-maintenance brick, multiple porches, a screened-in porch, & a remote-controlled awning. Inside, a large basement offers endless possibilities for storage, a workshop, or extra living space. Allergy-friendly features like a HEPA filter & central vacuum pair w/superior 2x6 construction & extra insulation, keeping energy bills impressively low. The kitchen is a dream--moveable island, smart storage w/drawers&lazy Susans. Desirable location Quick drive to Columbia, Florence& Charleston.Just minutes away from a beautiful golf course and Lake Marion boat ramp.
*** Seller offering $10,000 Flex Cash to buyer!!! This is to use for closing cost, buy down your rate or anyway you wish!***
Location
State SC
County Orangeburg
Area 84 - Org - Lake Marion Area
Region None
City Region None
Rooms
Master Bedroom Ceiling Fan(s), Garden Tub/Shower, Walk-In Closet(s)
Interior
Interior Features Ceiling - Smooth, Garden Tub/Shower, Kitchen Island, Unfinished Frog, Walk-In Closet(s), Central Vacuum, Eat-in Kitchen, Family, Formal Living, Entrance Foyer, Frog Attached, Great, Office, Utility
Heating Central, Electric
Cooling Central Air
Flooring Carpet, Ceramic Tile
Window Features Some Storm Wnd/Doors,Storm Window(s),Thermal Windows/Doors
Laundry Electric Dryer Hookup, Laundry Room
Exterior
Exterior Feature Balcony, Lawn Irrigation, Lawn Well, Rain Gutters
Parking Features 4 Car Garage, Attached, Garage Door Opener
Garage Spaces 4.0
Utilities Available Edisto Electric, Town of Elloree
Roof Type Architectural
Porch Deck, Patio, Covered, Front Porch, Porch - Full Front, Screened
Total Parking Spaces 4
Building
Lot Description 2 - 5 Acres, Cul-De-Sac, Wooded
Story 3
Foundation Basement
Sewer Public Sewer
Water Public
Architectural Style Ranch, Traditional
Level or Stories 3 Stories, Multi-Story
Structure Type Brick
New Construction No
Schools
Elementary Schools Elloree
Middle Schools Elloree Middle
High Schools Lake Marion High School And Technology Center
Others
Acceptable Financing Cash, Conventional, FHA, Homepath Renovation, USDA Loan, VA Loan
Listing Terms Cash, Conventional, FHA, Homepath Renovation, USDA Loan, VA Loan
Financing Cash,Conventional,FHA,Homepath Renovation,USDA Loan,VA Loan
Read Less Info
Want to know what your home might be worth? Contact us for a FREE valuation!

Our team is ready to help you sell your home for the highest possible price ASAP
"My job is to find and attract mastery-based agents to the office, protect the culture, and make sure everyone is happy! "






