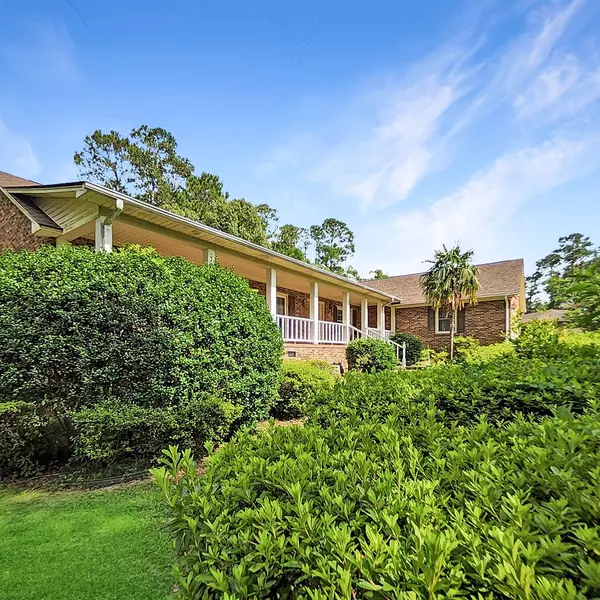$300,000
$315,000
4.8%For more information regarding the value of a property, please contact us for a free consultation.
3 Beds
2 Baths
1,890 SqFt
SOLD DATE : 09/19/2025
Key Details
Sold Price $300,000
Property Type Single Family Home
Sub Type Single Family Residence
Listing Status Sold
Purchase Type For Sale
Square Footage 1,890 sqft
Price per Sqft $158
Subdivision Santee Cooper Resort
MLS Listing ID 170096
Sold Date 09/19/25
Style Ranch,Traditional
Bedrooms 3
Full Baths 2
HOA Fees $175/mo
Year Built 1988
Lot Size 0.580 Acres
Acres 0.58
Lot Dimensions 0.58
Property Sub-Type Single Family Residence
Source Sumter Board of REALTORS®
Property Description
Welcome to vibrant lake living in the gated Santee Cooper Resort! This charming 3BR/2BA brick ranch offers comfort, elegance, and unlimited potential. Enjoy a spacious family room with cathedral ceilings and a brick fireplace, an eat-in kitchen with lush backyard views, and a bright sunroom overlooking the golf course. The master suite features a dual-sink bath and deck access for outdoor relaxation. With mature landscaping and serene golf course views, this home is perfect for peaceful living or entertaining. Don't miss your chance to live near Lake Marion—schedule your showing today!
Location
State SC
County Orangeburg
Community Santee Cooper Resort
Area Santee Cooper Resort
Direction From I-95N: Take exit 98, Turn right onto SC-6 E., Turn left onto Santee Dr., Turn right at the 1st cross street to stay on Santee Dr., Continue onto Broad River Dr., Continue onto Santee Dr.,Destination will be on the left
Rooms
Basement No
Interior
Interior Features Cathedral Ceiling(s), Eat-in Kitchen
Heating Heat Pump
Cooling Central Air, Ceiling Fan(s)
Flooring Carpet, Parquet, Tile
Fireplaces Type Yes
Fireplace Yes
Appliance Dishwasher, Microwave, Range, Refrigerator
Laundry Electric Dryer Hookup, Washer Hookup
Exterior
Parking Features Attached Garage
Garage Spaces 2.0
Community Features Gated, Golf
Utilities Available Cable Available
View Suburban, Resort
Roof Type Shingle
Porch Deck, Front Porch
Garage No
Building
Lot Description Landscaped
Foundation Crawl Space
Sewer Septic Tank
Water Public
Structure Type Brick
New Construction No
Schools
Elementary Schools Vance-Providence
Middle Schools Holly Hill - Roberts
High Schools Lake Marion High & Technology Center
Others
Tax ID 03241601021000
Acceptable Financing Cash, Conventional, FHA, USDA Loan, VA Loan
Listing Terms Cash, Conventional, FHA, USDA Loan, VA Loan
Special Listing Condition Deeded
Read Less Info
Want to know what your home might be worth? Contact us for a FREE valuation!

Our team is ready to help you sell your home for the highest possible price ASAP

"My job is to find and attract mastery-based agents to the office, protect the culture, and make sure everyone is happy! "






